人们接受设计不是通过眼睛
而是通过生活
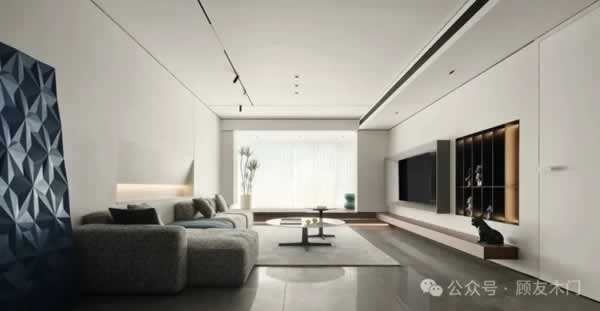
以线和面勾勒出
建筑形体的空间形态
让原本简约的平面细节
变得立体生动
完成了形式与美的统一
01 客厅 / Living Room
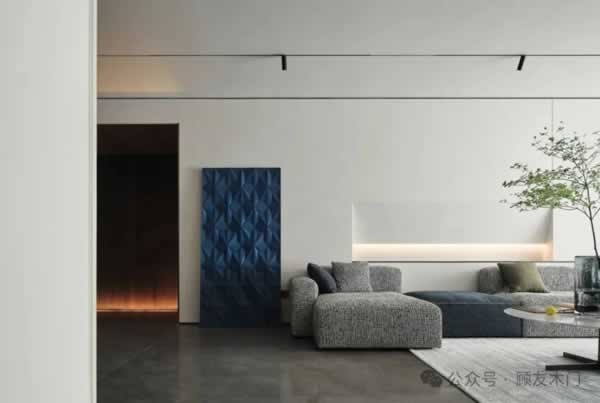
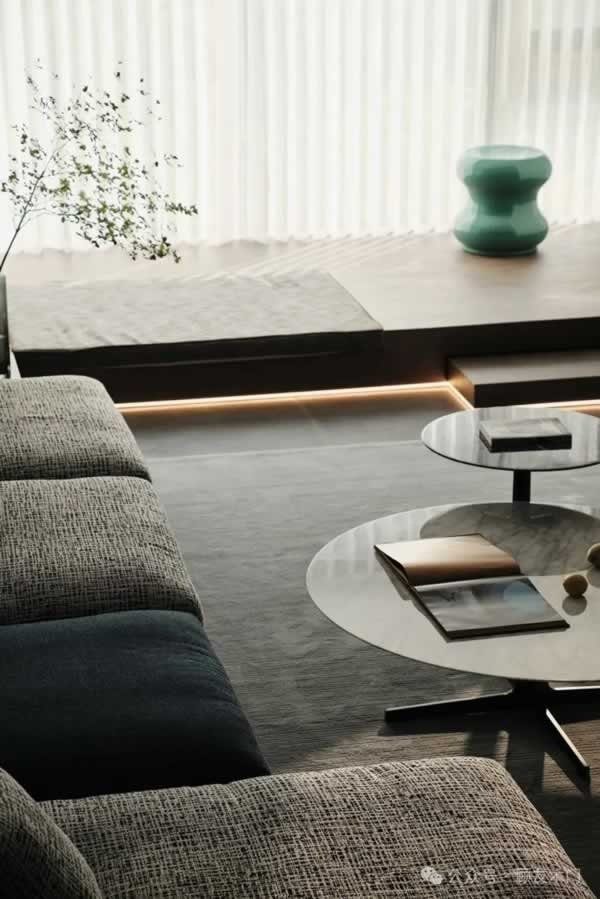
中国建筑的最高原则是始终保持与自然的协调,抬高的客厅阳台,在氛围光的营造下有了漂浮的科技感。
The highest principle of Chinese architecture is to keep harmony with nature all the time. The raised living room balcony has a floating sense of science and technology under the construction of Atmosphere Light.
02 餐厨区 / Kitchen area
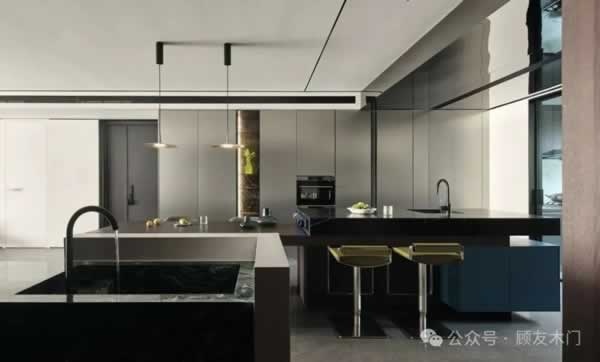
黑色岩板台面、木质餐桌和钴蓝色的岛柜穿插组合,成为功能和视觉的中心。设计利用顶部的镜面不锈钢延展,光影虚实之间,制造空间的张力,伸张艺术的力场。
Black slate countertops, wooden dining tables and cobalt blue island cabinets are interspersed to form a functional and visual center. Design using the top of the mirror stainless steel extension, light and shadow between virtual and real, to create space tension, stretching the force field of art.
03 主卧 / Master bedroom
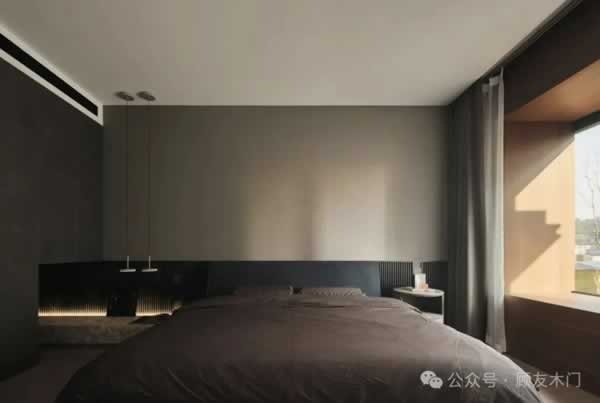
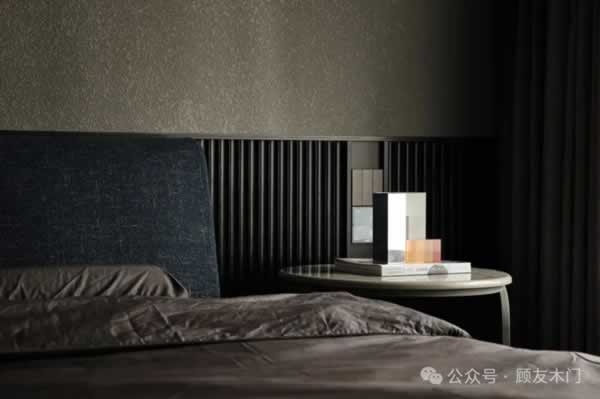
定制的床头柜与衣柜相连,形成了视觉上的趣意连通。不同的深色材料强调着空间的“暗“,成就了空间明暗深浅的层次。
The custom-made nightstand is connected with the wardrobe, forming a visual connection of interest and meaning. Different dark materials emphasize the“Dark” of the space, resulting in the level of light and shade of the space.

















